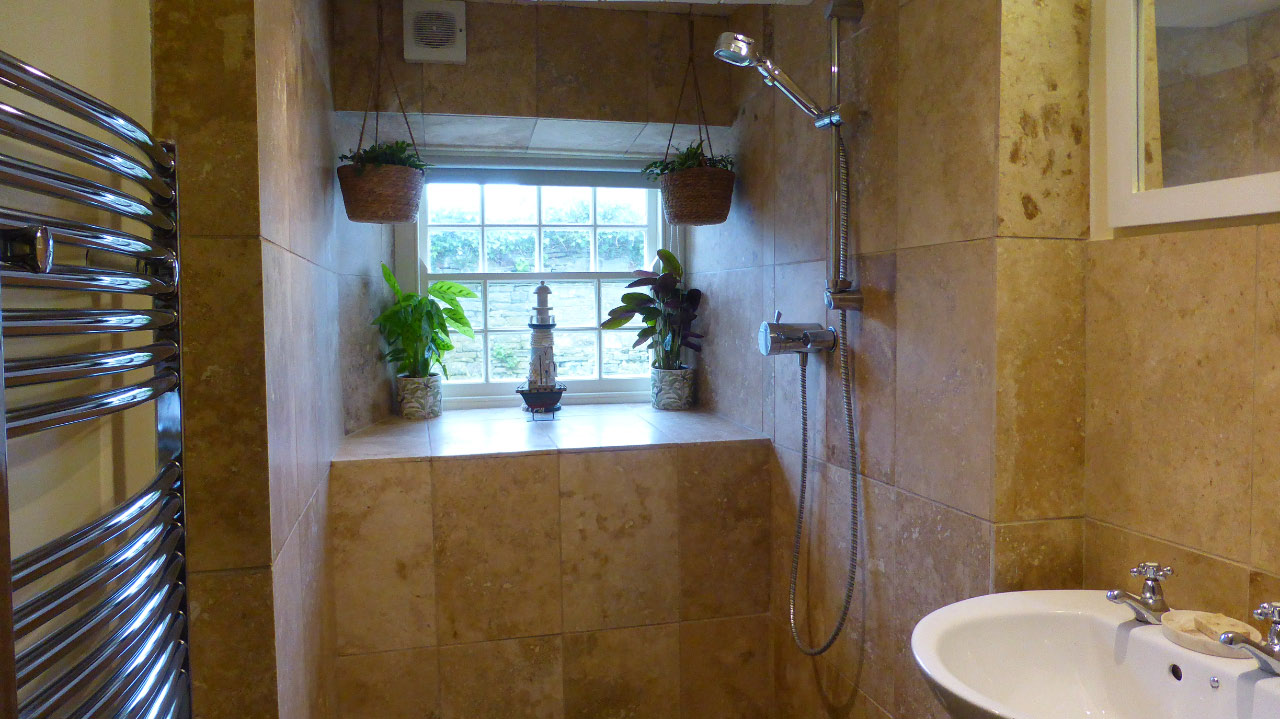Lounge
- Comfortable lounge with large inglenook fireplace, freesat smart TV and smart speaker
Kitchen
- Fully equipped modern kitchen diner includes, electric oven/ grill and hob, fridge/ freezer, microwave, toaster and kettle
Bedrooms
- Primary bedroom - Superking bed or Twin beds
- Secondary bedroom - King bed or Twin beds
WC
- 1 x Walk in shower, basin and toilet on ground floor
- 1 x toilet on the first floor
Reviews
Cottage Features
- Exterior
- Interior Decor
- Lounge
- Kitchen
- Bedrooms
- Bathrooms
On arrival at East Titchberry you will find ample parking in the old milking court yard.
The farmhouse is surrounded by three small walled gardens echoing stories of the past. Through the south garden you have access to the holiday cottage's private entrance.
The south garden is exclusively for our cottage guests, and invites you to unwind in a private haven, complete with a patio dining and charming cottage plantings.
Arrival in the cottage is through the round entrance hall which sets the tone for the rest of the property blending relaxed and calming colours and nature inspired decor.
We have been mindful of maintaining the cottages historic charm and complimenting this with contempoary sustainably wise furnishings.
The entrance hall encloses the stone spiral stairs which lead up to the bedrooms on first floor bedrooms or pass through the rustic cottage door in to the lounge.
The lounge is at the heart of the cottage and features a delightful inglenook fireplace that serves as a focal point, inviting guests to gather around its warmth on cooler evenings.
Warm colours, textures and comfortable sofas encourage you to unwind.
If the wood burning stove is not enough there is a smart TV and smart speaker to entertain you. Free 4g wifi is available throughout the cottage.
The country-style kitchen/diner is well-equipped with modern amenities, providing all the necessities for preparing wholesome meals and enjoying convivial gatherings. fAcilities include:
- Electric oven/ grill and hob
- Fridge/ freezer
- Microwave, toaster, kettle
- Ceramic sink
- Extendable dining table for four
Accessed by the spiral stone stairs* the bedrooms are located on the first floor.
The primary bedroom is a large comfortable room with ancient oak beams and cottage windows facing to the South and East. It has a superking double bed which can also be set up as a twin room if requested.
Adjacent is the smaller secondary bedroom, again with exposed wood beams and a large window looking onto our fields to the north. It has a kingsize double bed which can also be set up as a twin room if requested.
A modern walk-in shower room, complete with basin and toilet, is conveniently located on the ground floor, accessible from a small hall. This ensures comfort and convenience for guests during their stay.
Additionally to ensure convenience for guests, an extra toilet ans hand basin is situated off the landing next to the bedrooms.
Book the Cottage
Book your escape today and create memories to cherish for a lifetime
Our primary booking system is here on Cottages.com
However if you want to get the best deal please book direct with us using the calendar below to check availability and pricing.
Check Availability
We allocate different days to our bookings and those on Cottages.com. If you can't find your dates here do check availability on Cottages.com also.
















